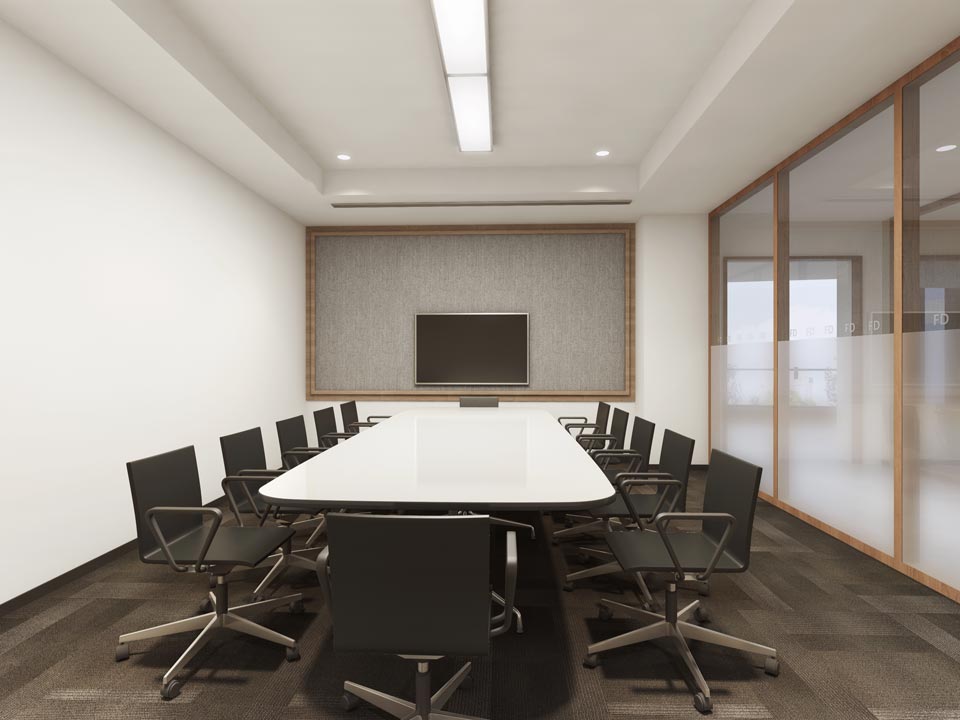The Li Dak Sum Building (Building A) primarily serves teaching and office functions, with an above-ground construction area of 14,831.3 square meters across ten floors.
The Li Dak Sum Building (Building A) primarily serves teaching and office functions, with an above-ground construction area of 14,831.3 square meters across ten floors. The basement level through the fourth floor houses 19 classrooms and 37 study rooms, along with an auditorium, dining services, and various spacious relaxation areas. Floors five through nine are dedicated to administrative offices, including offices and meeting rooms for the school’s various programs. The tenth floor features conference rooms.
In terms of architectural style, Building A combines the elegant demeanor of a business school with the clean and vibrant features of modern design, creating a diverse and integrated space. It not only provides room for faculty and students to teach, learn, share knowledge, and engage in intellectual exchanges, but also fully connects with governmental, industrial, academic, and research resources. Through this integration, it encourages boundary-breaking and fosters innovation.



